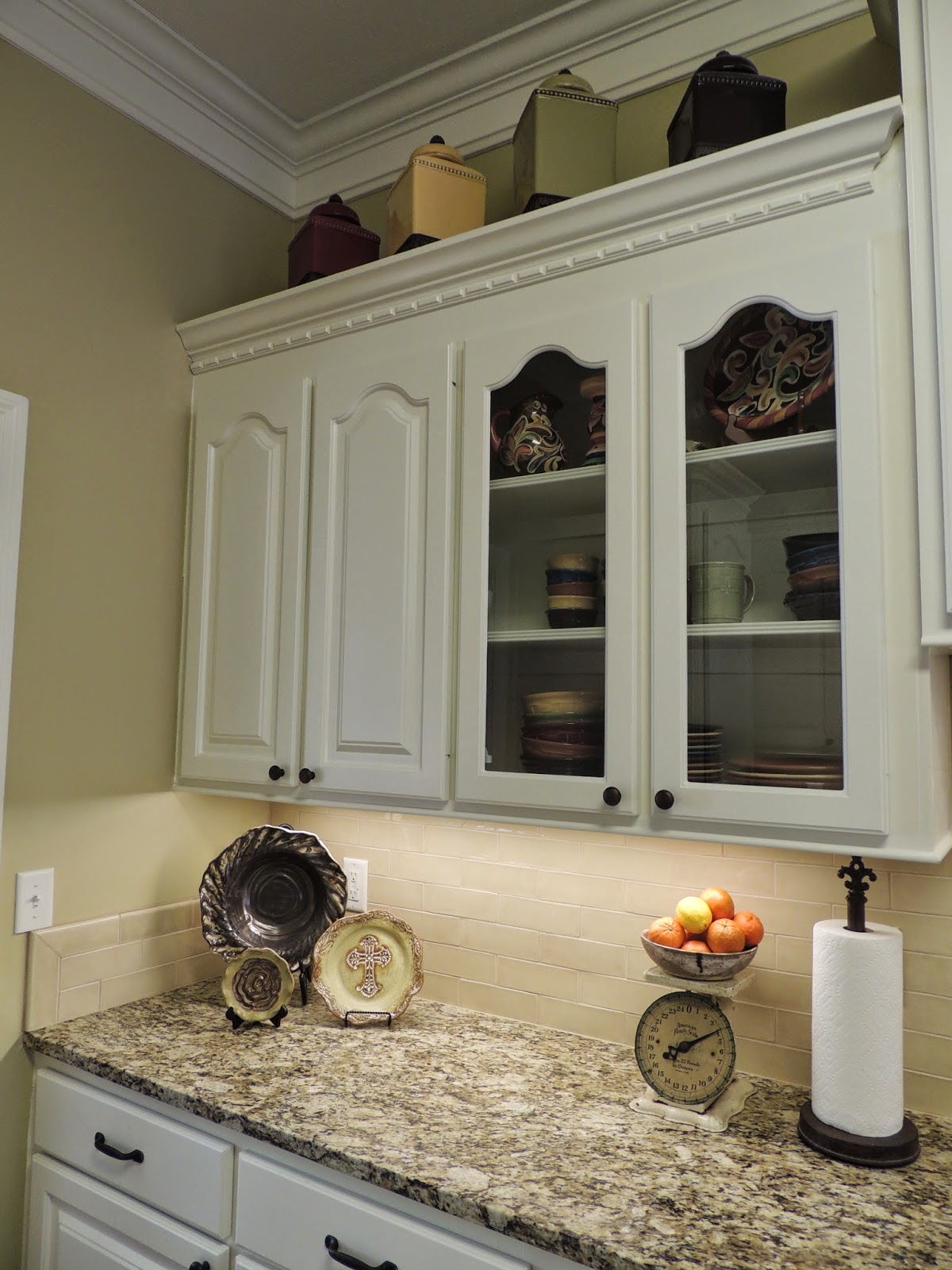Hi! I hope everyone is hanging in there with all of this winter weather we've been having. It is really cold here in central Mississippi! There is a chance of snow tomorrow! I feel bad saying this, since our friends up north have dealt with such tremendous amounts of snow this year, but we are so excited!! We get completely giddy at just the mention of snow. Since we've moved "up north" this year (all the way from Mobile, AL) we just KNEW we would see snow this year!! Maybe we will after all!
Today I am sharing our guest bathroom. Technically, it is our son's bathroom, but it also serves as the bathroom for our guests. The trick is to decorate it in a manner that is appropriate for a twelve year old boy, but also be nice and pretty for guests. Mothers of boys, I am sure you understand what I am talking about! If it were up to me, it would be prissy, but.... a twelve year old boy is a little bit like a bull in a china shop, so simple is best!
Now, let's look at the before picture. It was a "tropicana peach" color. It was just not our taste at all. The lady who previously owned our home is a dear lady, but our tastes could not be more different.
We were so happy when this room was painted. It is now bright and crisp. I wanted a light, airy color because the room does not receive any natural light during the day.
The walls are now painted Rainwashed by Sherwin Williams. All of the cabinets and trim throughout the house are Dover White, also by Sherwin Williams. We also added crown molding to the room.
The original counter top and sink were removed. The new counter top is the same granite as our kitchen. It is St. Cecilia. There was enough left from one of the slabs used in our kitchen to make this counter top. I was quite excited about that!! It just makes the room!!
New fixtures in oil rubbed bronze add warmth to the room.
A simple shower curtain was monogrammed to make it a bit more special!
Who doesn't love a good monogram?
I have had these pictures for years and I still think they are terrific!
These towels from Home Goods match perfectly!
We removed the mirror that was attached to the wall and replaced
it with a simple framed mirror.
McCarty birds blend perfectly with the colors of the room. Another McCarty piece holds products that may be needed by a guest.
We are so pleased with our new bathroom. I think it is simple and quite pretty. Keeping it that way, with a pre-teen son, now that is another story!!
As always, thank you for visiting Buttercup Bliss!
Lisa
This week I am sharing with the following:
Wow Us Wednesdays @ Savvy Southern Style
Inspire Me Tuesday @ A Stroll Through Life
Share Your Style Link Party
Grace at Home @ Imparting Grace
Amaze Me Monday @ Dwellings
Show and Share @ Coastal Charm
This week I am sharing with the following:
Wow Us Wednesdays @ Savvy Southern Style
Inspire Me Tuesday @ A Stroll Through Life
Share Your Style Link Party
Grace at Home @ Imparting Grace
Amaze Me Monday @ Dwellings
Show and Share @ Coastal Charm























